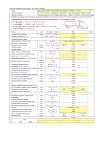Pipe racks are structures in petrochemical, chemical and power plants that support pipes, power cables and instrument cable trays. Occasionally, pipe racks may also support mechanical equipment, vessels and valve access platforms.
A pipe rack consists of vertical members (stanchions) and a supporting horizontal platform on which the pipework rests. Pipe racks may be single or multi-decked depending on the size, the number of pipes to be carried, and the available space for the pipe rack. Pipe racks commonly serve secondary functions and generally support lighting, cable trays or utility stations.
Design guidelines for pipe racks :-
● Pipework must be placed in such a way that it provides ease of access to equipment for operation and maintenance.
● Pipework must be placed so that it does not constitute a safety hazard.
● Pipework should be placed so as to comply with recommended minimum clearances:
- Above roadways – 6 m
- Above walkways – 2 m
- Operating space around equipment – 750 mm.
● Large diameter pipes may be located 300–450 mm above or below ground because of their weight. Other piping should be suitably supported above the ground on pipe racks or supports.
● Piping should be placed to the side of equipment rather than above it.
● Large liquid-filled lines should be placed close to the stanchions on a pipe rack in order to avoid excessive stress on bents.
● Hotlines that require expansion loops should be grouped together to the side of pipe racks with the largest lines outermost.
● When designing pipe racks additional space (20–25%) must be allowed for to provide for future requirements.
● The spacing of platforms depends on pipe sizes. However, it is customary to locate them approximately 8 m apart.
● Pipe racks should be single deck if space permits. If multi-deck racks are used, sufficient space should be left between decks to take off branch lines.
● A minimum distance beneath pipe racks should be maintained so that they can be accessed easily if work needs to be carried out at a later date.
● Elevations should be set so that lines will drain.
The following data and drawings are required to be studied before starting the detailed design of pipe rack:
- Unit Plot Plan / Overall Plot Plan.
- Client specification.
- Material of construction.
- Piping and Instrumentation diagrams
- Fireproofing requirements.
- Plant layout specification.
















0 Comments